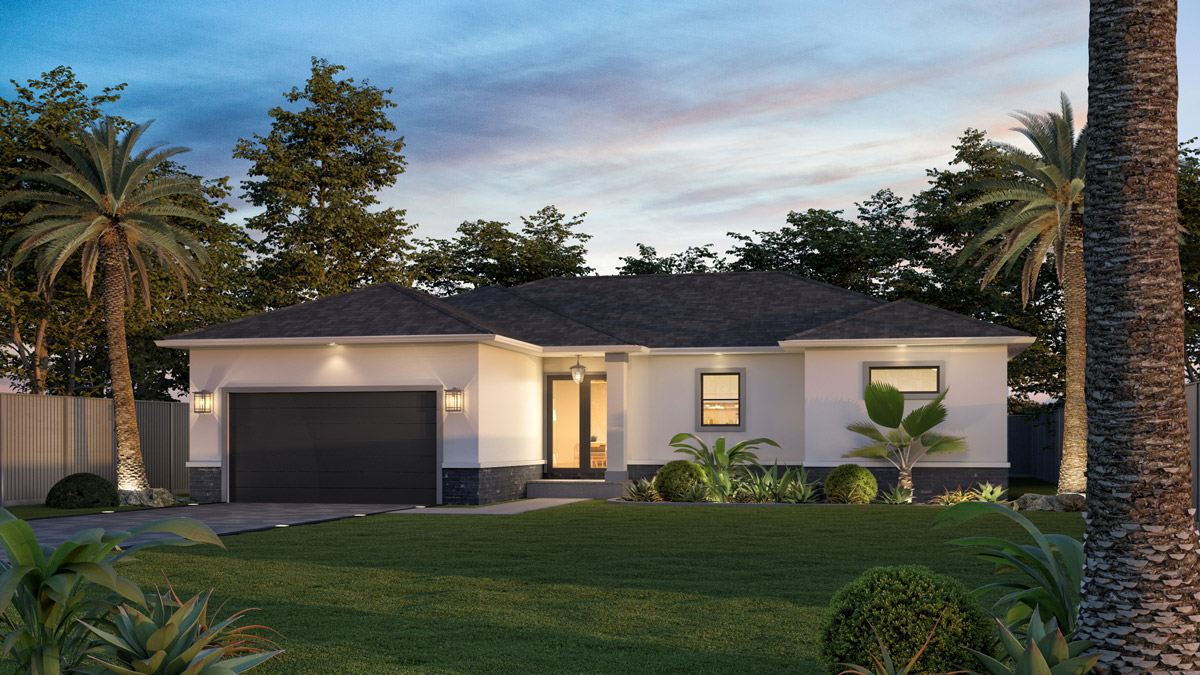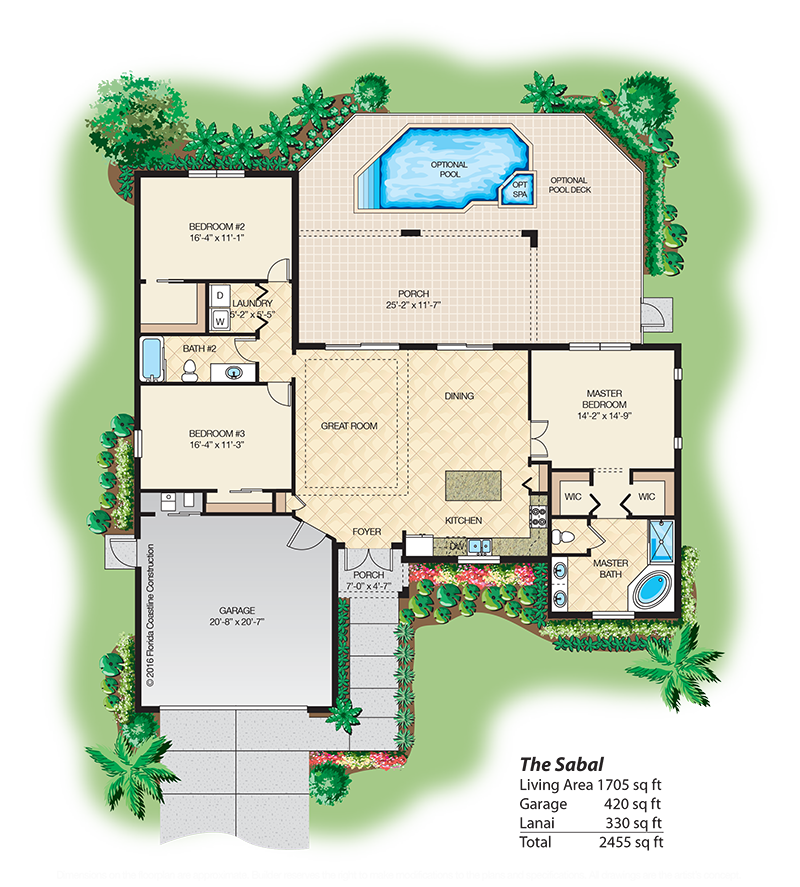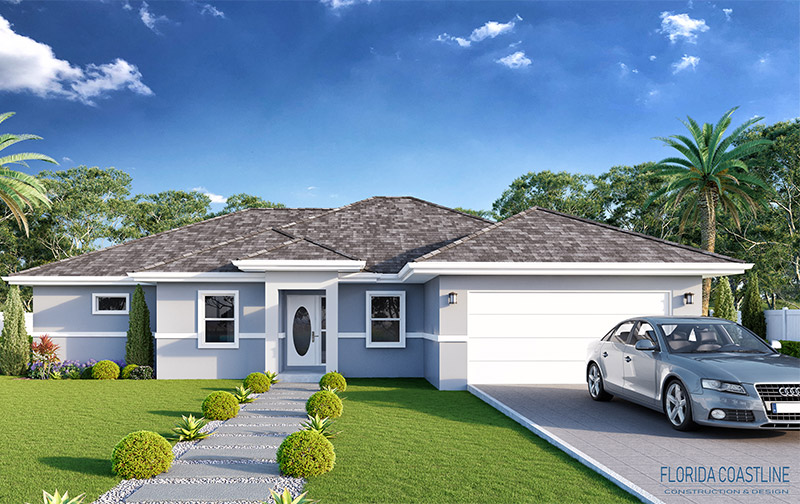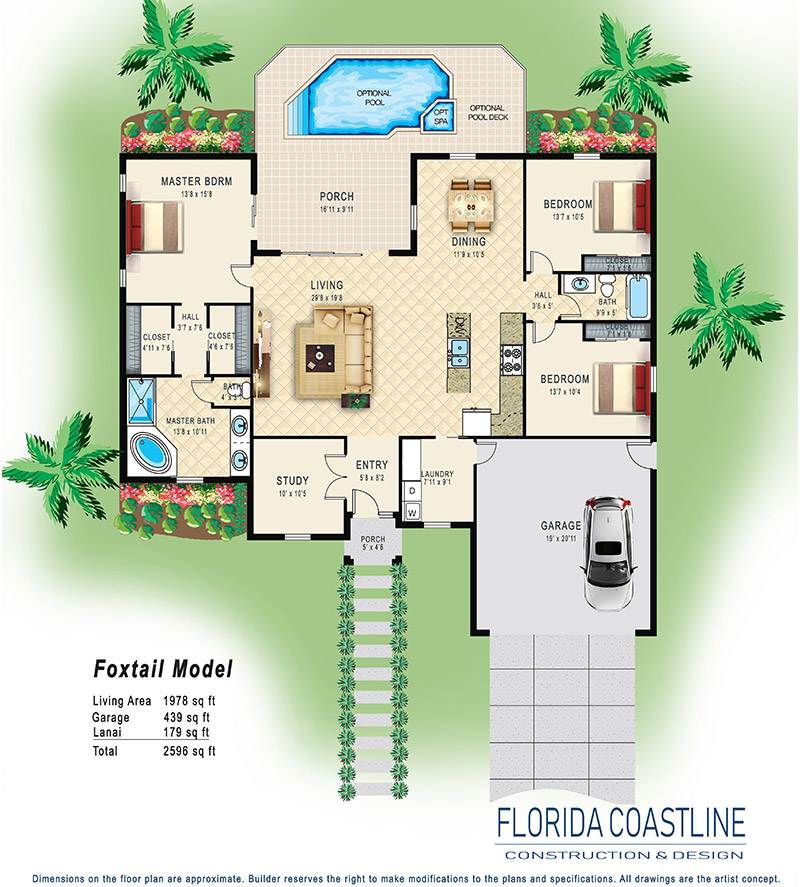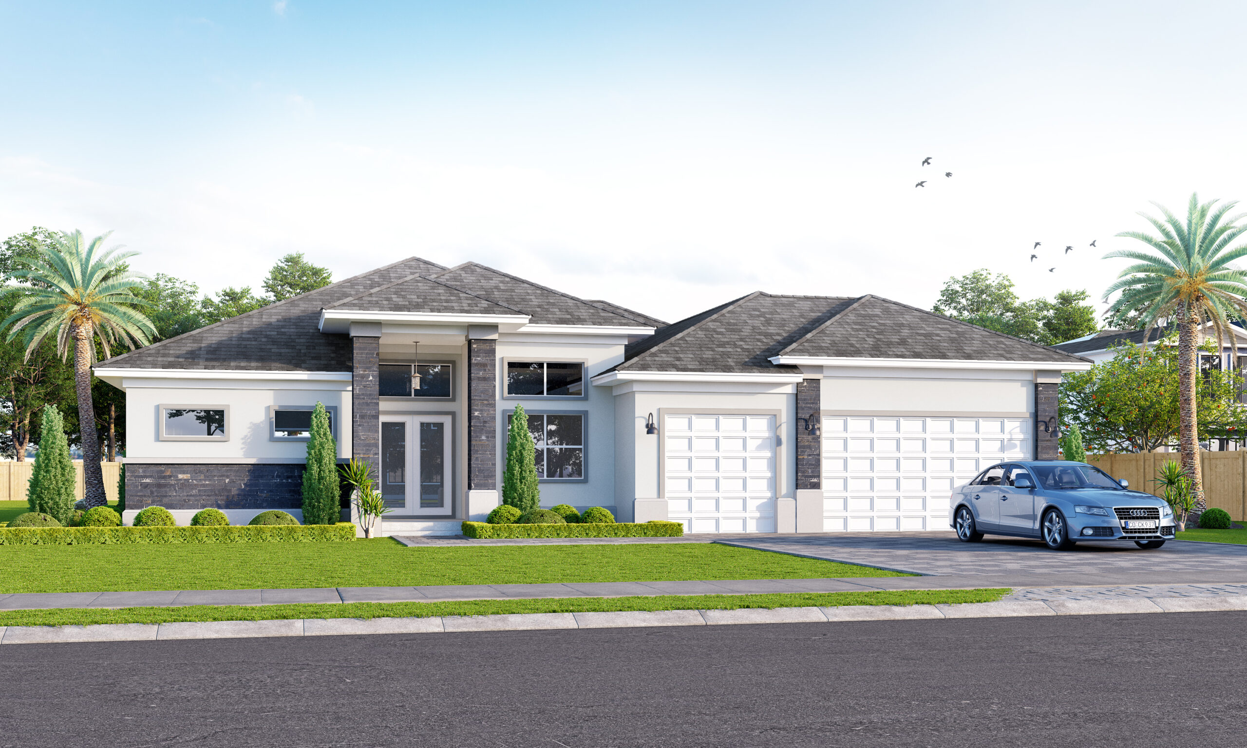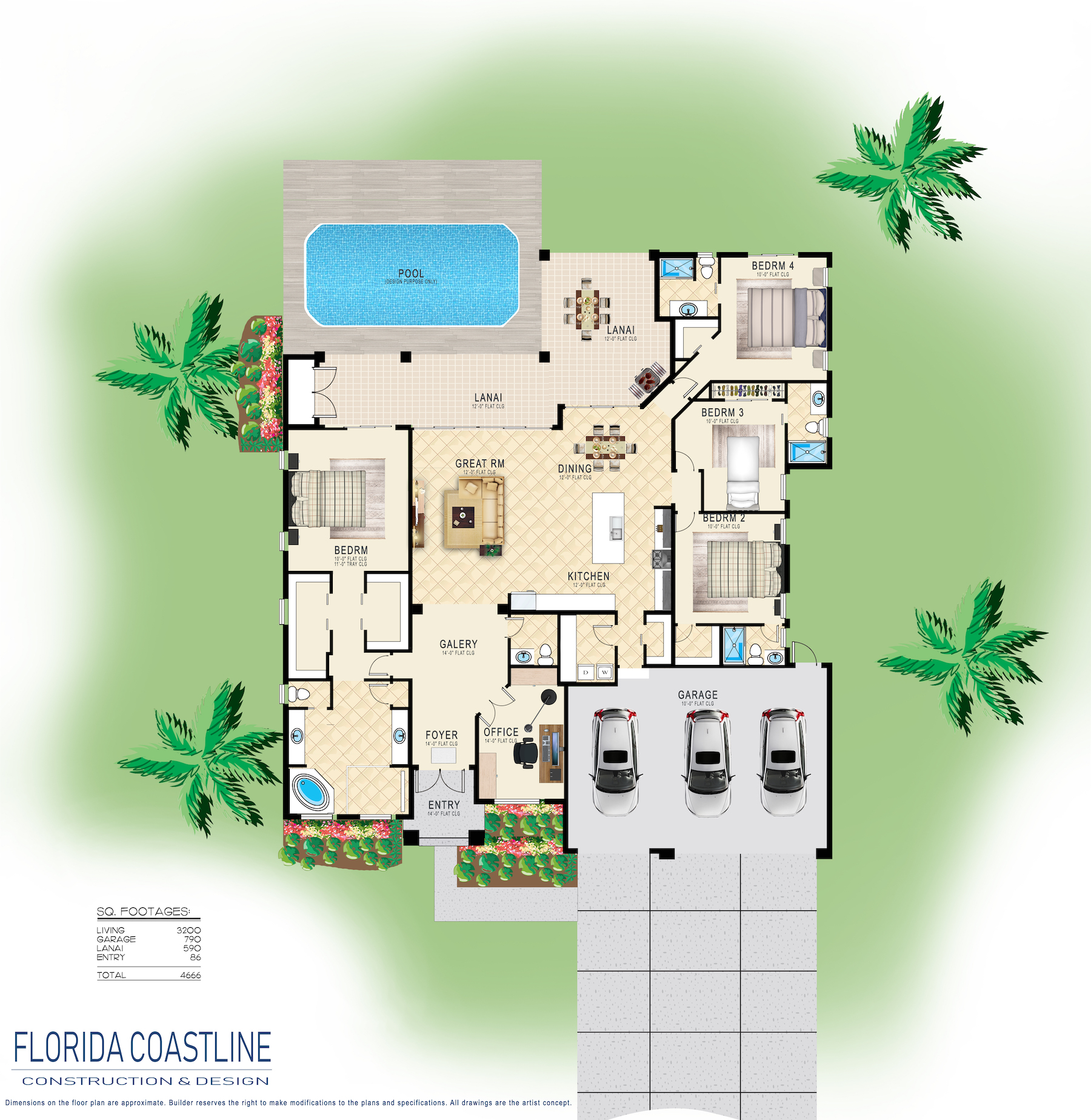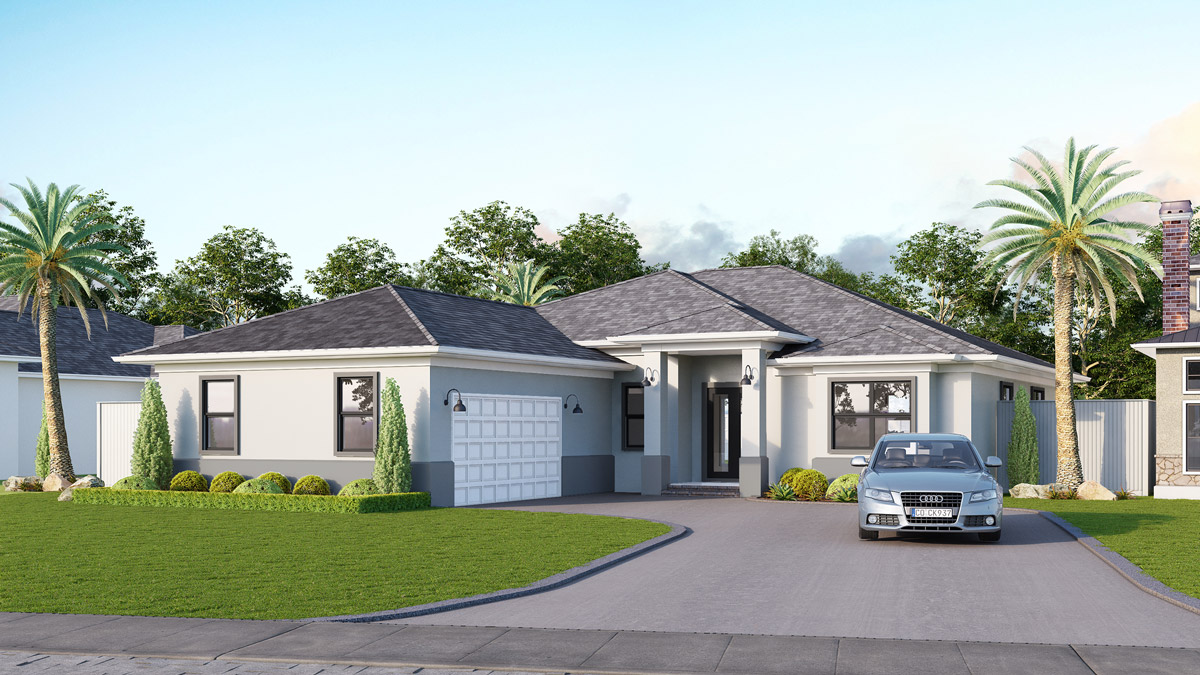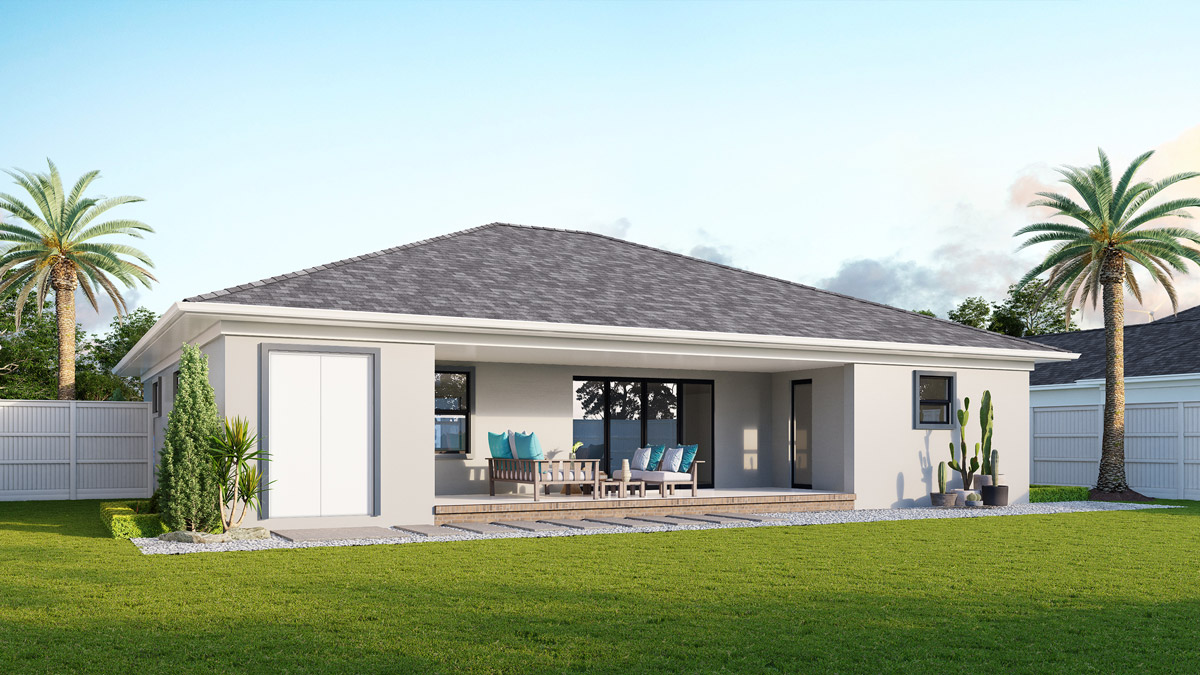Discover the difference. Our custom home plans provide you with endless opportunities to create your dream house. If you are considering a custom floor plan project, let us be the first to say congratulations!
From split level homes to multi-unit apartment complexes, we have a background that covers a wide variety of residential construction projects as well as custom home plans. Though each project’s size and complexity vary, we approach each new build with the same commitment to our clients.
To us, quality is everything. Your home is your castle; it’s where you spend a considerable part of your life, so it has to be a comfortable place. Our homes are built to last because we value our clients and want to see them happy.
Many companies are able to provide acceptable residential construction services, but it takes something extra to truly wow clients with the caliber of work. RP Home Construction, Inc. has worked hard over the years to establish ourselves as a reliable, trustworthy construction company in town.


